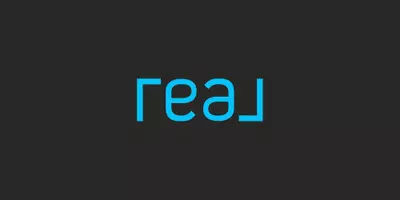9024 James Bowie Seguin, TX 78155
3 Beds
2 Baths
1,217 SqFt
UPDATED:
Key Details
Property Type Single Family Home
Sub Type Single Residential
Listing Status Active
Purchase Type For Sale
Square Footage 1,217 sqft
Price per Sqft $160
Subdivision Navarro Ranch
MLS Listing ID 1890835
Style One Story
Bedrooms 3
Full Baths 2
Construction Status Pre-Owned
HOA Fees $752/ann
HOA Y/N Yes
Year Built 2023
Annual Tax Amount $3,358
Tax Year 2024
Lot Size 5,227 Sqft
Property Sub-Type Single Residential
Property Description
Location
State TX
County Guadalupe
Area 2704
Rooms
Master Bathroom Main Level 6X9 Tub/Shower Combo, Single Vanity
Master Bedroom Main Level 13X13 DownStairs, Walk-In Closet, Ceiling Fan, Full Bath
Bedroom 2 Main Level 11X11
Bedroom 3 Main Level 11X11
Living Room Main Level 13X13
Kitchen Main Level 6X9
Interior
Heating Central
Cooling One Central
Flooring Carpeting, Vinyl
Inclusions Ceiling Fans, Chandelier, Washer Connection, Dryer Connection, Microwave Oven, Stove/Range, Disposal, Dishwasher, Smoke Alarm, Electric Water Heater, Solid Counter Tops
Heat Source Electric
Exterior
Exterior Feature Privacy Fence, Double Pane Windows
Parking Features Two Car Garage
Pool None
Amenities Available Pool, Clubhouse, Park/Playground, BBQ/Grill, Other - See Remarks
Roof Type Composition
Private Pool N
Building
Lot Description Level
Faces East
Foundation Slab
Water Water System
Construction Status Pre-Owned
Schools
Elementary Schools Navarro Elementary
Middle Schools Navarro
High Schools Navarro High
School District Navarro Isd
Others
Miscellaneous M.U.D.,Investor Potential
Acceptable Financing Conventional, FHA, VA
Listing Terms Conventional, FHA, VA





